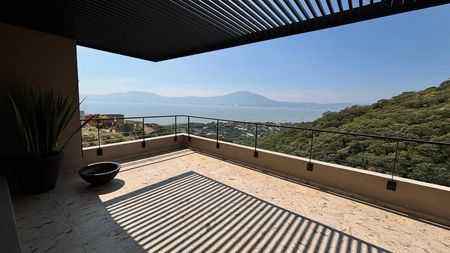AKALANI TERRAZAS UNICA 18
Ajijic Centro, Chapala

Ajijic Centro, Chapala
Una residencia que armoniza diseño contemporáneo, confort y una ubicación inigualable, enmarcada por vistas panorámicas al lago y las montañas.
El corazón de la casa es un espacio abierto de doble altura donde cocina, sala y comedor se integran con la terraza principal, permitiendo disfrutar de una experiencia interior-exterior perfecta. Desde la alberca-jacuzzi infinitum, los atardeceres se transforman en un espectáculo natural que fusiona el cielo, la montaña y el lago.
En la planta principal se ubica una habitación con acceso directo a las áreas sociales, mientras que en el nivel superior se encuentran dos habitaciones adicionales, cada una con terraza privada y vistas majestuosas. Todas las recámaras están diseñadas para brindar confort y privacidad; dos de ellas cuentan con closet vestidor finamente equipados, pensados para mantener la elegancia y el orden.
La residencia ofrece 3 ½ baños, con mobiliario de alta calidad y un gusto refinado en cada detalle. Asimismo, dispone de cochera para tres automóviles.
Los acabados de lujo que realzan la arquitectura: un muro de piedra natural de la montaña aporta carácter y autenticidad, mientras que los elementos en madera, granito y cantera, en tonalidades tierra, envuelven cada espacio en una atmósfera cálida y sofisticada.
Construida sobre un terreno de 378.40 m² y con 304 m² de construcción, esta casa fue concebida para aprovechar al máximo la luz, la vista y el entorno natural, ofreciendo un equilibrio perfecto entre estilo, funcionalidad y serenidad.
Seguridad 24/7
A residence that harmonizes contemporary design, comfort, and an unparalleled location, framed by panoramic views of the lake and mountains.
The heart of the home is an open double-height space where the kitchen, living room, and dining area merge with the main terrace, creating a perfect indoor-outdoor experience. From the infinity pool and jacuzzi, sunsets turn into a natural spectacle that fuses sky, mountains, and lake.
On the main floor, there is a bedroom with direct access to the social areas, while the upper level features two additional bedrooms, each with a private terrace and majestic views. All bedrooms are designed to provide comfort and privacy; two of them include finely equipped walk-in closets, thoughtfully designed to maintain elegance and order.
The residence offers 3 ½ bathrooms with high-quality furnishings and refined taste in every detail. It also includes a three-car garage.
Luxury finishes enhance the architecture: a natural stone wall from the mountain adds character and authenticity, while wood, granite, and cantera elements in earthy tones envelop each space in a warm and sophisticated atmosphere.
Built on a 378.40 m² lot with 304 m² of construction, this home was designed to make the most of the light, views, and natural surroundings, offering a perfect balance between style, functionality, and serenity.
Security 24/7
Informes
Patricia Torres Negrete
Celular: 331 411 6787
Correo: patricia@chapala.ca













